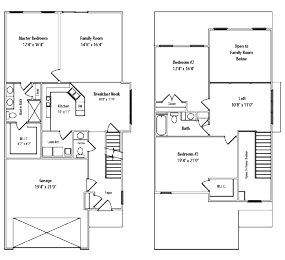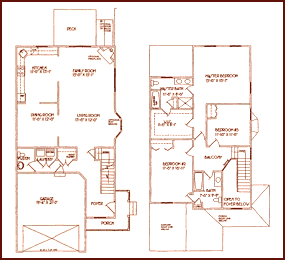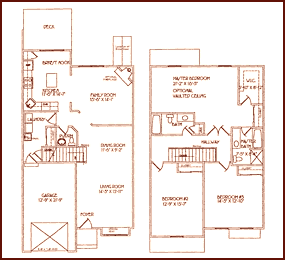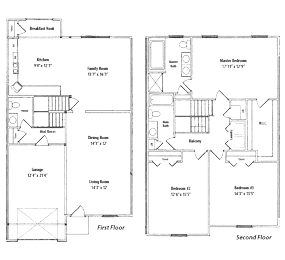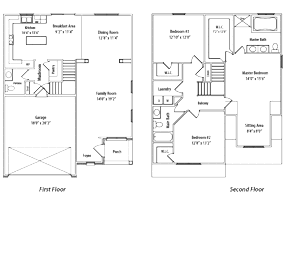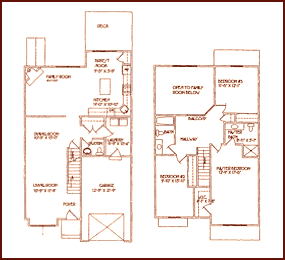With Calantoni Homes, it's easy to create the home you want, the way you want it. Imagine having hundreds of choices and the freedom to make your house just right.
Once you decide to purchase from Calantoni Homes you have the ability to:
- Design your own kitchen and bathroom with our specialist.
- Select from our many tile, hardwood, and carpet samples.
- Choose all of your light fixtures.
- Design your closet systems.
- Meet with an electrician and a heating & air conditioning mechanic so you can specify equipment and gain a better understanding of how your house will work.
Some of our standard features include:
- 3 bedrooms/ 2.5 baths and 1900-2100 Square feet of living space
- Hardwood standard in all foyers
- Ceramic tile or hardwood standard in all kitchens and bathrooms
- Pressure treated wood decks
- One or Two car garages
- Stone fronts
- Gas heat and hot water
- Homeowners Association
- Full, poured concrete basements
- Kohler Faucets
- GE Appliances
- Recessed lighting, garbage disposal, ice line in all kitchens
We will be there with you every step of the way to help with the toughest decisions, save you time, and make sure everything is exactly how you want it.
All of our homes are backed by an outstanding builder's warranty.


